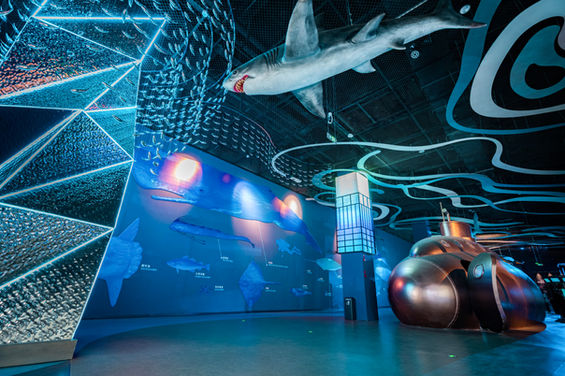

Xinjiang City Park
Project Location:
China
Scope of Work:
Concept Design, Schematic Design, Design Development
Project Size:
12,000 sm
Design Requirements
- Existing building was not designed to accommodate the program associated with indoor attractions
- Existing building lacked necessary facilities, elevators and stairways
- Not originally designed with a front entry and security check area that was required by local building bylaws
- Interior and theming design phase commenced before rides and attractions were finalized
Our Approach
- Maintained consistent communication with client’s management and construction teams to coordinate design, rides, regulations, and any construction issues that arose
- Designed multiple attraction zones to include sufficient washroom facilities and F&B areas
- Implemented a pay-per-ride operations system that proved to increase F&B sales compared to that of a day-pass system
This website is copyrighted © by StarLite Design & Planning Ltd. All rights reserved. The proprietary information herein is the sole property of StarLite Design & Planning Ltd. and may not be reproduced or distributed without the prior written consent of StarLite Design & Planning Ltd..






